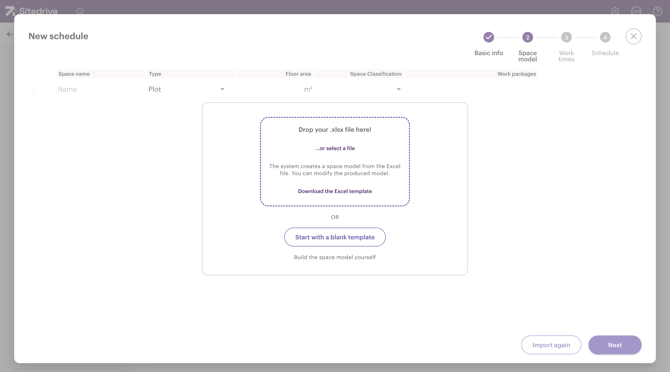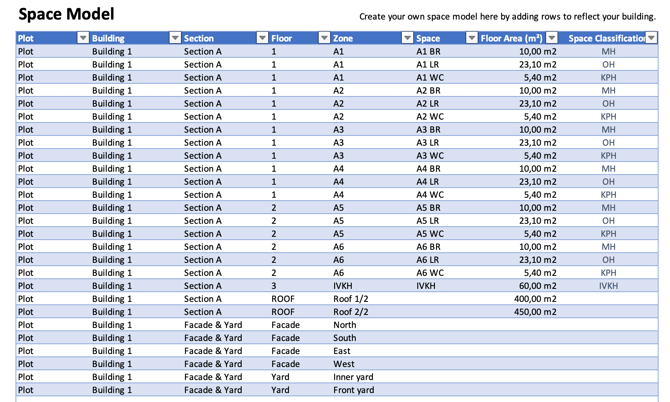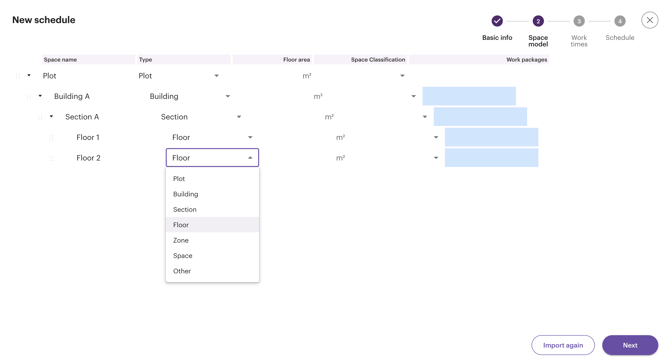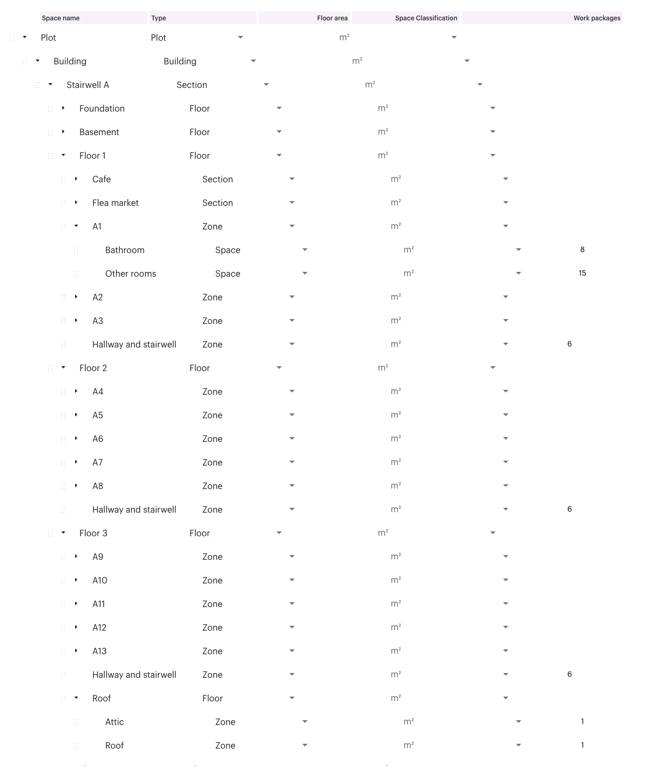Space model
The space model is a data model of all individual spaces of a building.
Always start a new schedule by creating a space model. This model forms the backbone of your schedule—every work package will be linked to it. The space model outlines all individual areas of the building or site, so building it as detailed as possible allows for versatile location breakdowns in your schedule.
You can create a space model in Excel and drop the file into the field shown in the image below, or you can create it from a blank template. Creating a space model in Excel may be a little faster than starting from a blank template through Sitedrive.
The space model template shows you how you should add in the spaces.

Floor area and space classifications are not mandatory to add. However, if you want to use quantity based scheduling, it might be easier to add in the floor areas in Excel.
Please note that you can only import the space model with Excel when you are creating a new site. If you want to make changes to the space model later on, you can make the changes inside Sitedrive or you can create a new schedule.
With a blank template, build the space model step by step—from the plot down to each apartment or room level. 
Add new spaces at the same hierarchy level by pressing Enter. To create a new space within another, select the + icon on the right of the desired space.
-gif.gif?width=558&height=319&name=Untitled%20design%20(10)-gif.gif)
Please note that the edits to space model are not automatically saved. You need to remember to save the edits before leaving the page.
Here is an example of what a space model could look like for an apartment building site.
