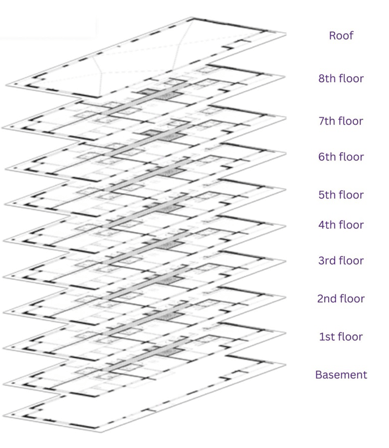How does Sitedrive work? What is a space model? Here is a short introduction to Sitedrive.
One common schedule
Sitedrive Schedule is based on one common schedule. You no longer have to compare several schedules with each other and update information crosswise. You can implement all steps within the same schedule. The schedule does not grow too large for daily use, because with different schedule views you can create limited schedule views that are suitable for each project and work phase in question.
Schedule views
With the help of schedule views, you can view the same schedule from several different perspectives. You can view schedules by different kinds of locations by making location breakdowns that fit your purpose.
Within the schedule views, you can process the same schedule in Gant, Line of Balance or Takt mode. Changes you make in one mode are automatically updated in the others. Thanks to this, you can track the weekly progress conveniently in the Gant mode and plan precise weekly or daily schedules in the takt mode based on the locations of the location breakdown. You can edit the statuses of the tasks, i.e. the degree of completion, in any selected schedule view and mode - the changes are automatically updated elsewhere.
Viewing the schedule
- Choose how you want to view the schedule (Gant, LoB or takt).

- Zoom the schedule by scrolling with the mouse on top of the schedule.
- Zoom the row heights by scrolling with the mouse on top of the locations or the work packages.
- Move between schedule views by going to the front page or by choosing the view from the top bar.

What is a space model?
In Sitedrive, production planning is based on location-based scheduling. To enable location-based scheduling, location information is required. This is implemented in Sitedrive Schedule using the space model. The purpose of the space model of the project is to correspond to the real spaces of the project, such as apartments or other clear physical boundaries that can be tied to the plans. You can plan the location breakdowns based on the space model.

What is a location breakdown?
You can view the schedule from different viewpoints by creating different location breakdowns. Location breakdowns are made by choosing spaces from the space model. When making a general schedule, you don't necessarily want to look at the schedule per apartments, but on a more general level, for example at floor level. The location breakdowns enable different levels of accuracy for different work.
You can choose a location breakdown for the schedule view that is suitable for the work phase. For example, if you want to schedule the interior phase of the stairway B, you can remove the stairway A from the location breakdown and create a schedule view where you can view only the apartments of stairway B.